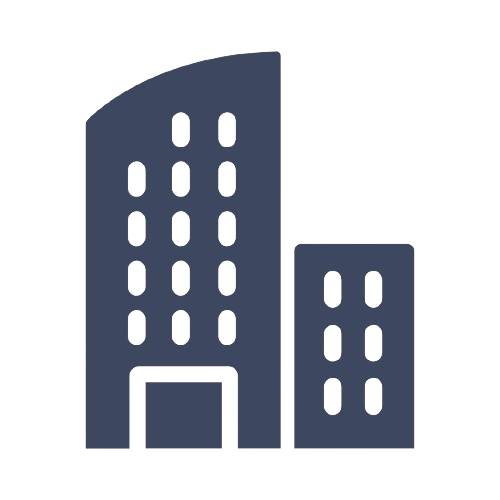CAD Designer/Drafter – Land Development
*No sponsorship is offered with this position
*Must be able to commute to the Orange, Irvine CA area
We’re seeking a detail-oriented CAD Designer/Drafter to support the design and preparation of civil engineering plans for residential and commercial land development projects. This role focuses on drafting site layouts, grading, utilities, improvement plans, and infrastructure plans under the direction of project engineers.
Key Responsibilities:
- Prepare detailed site, grading, utility, roadway, and improvement plans using AutoCAD Civil 3D
- Assist with land planning and subdivision layouts for development projects
- Update and revise plans based on engineer and client feedback
- Organize drawing sets and maintain project documentation to meet agency standards
- Collaborate with engineers, project managers, and other design team members to ensure accurate and timely deliverables
Qualifications:
- Associate degree or technical certification in Drafting, Design Technology, or related field
- Proficiency in AutoCAD Civil 3D required
- Experience with land development, grading, utility design, and improvement plans preferred
- Strong attention to detail, accuracy, and time management
- Ability to work both independently and as part of a collaborative team
Job Type: Full-time
Pay: $34.00 - $43.00 per hour
Benefits:
- 401(k)
- Dental insurance
- Health insurance
- Paid time off
Work Location: In person



















